Flux Fire Protection has complied the below passive fire protection guide to provide you with further information surrounding our work and the different products and methods we use. Should you have any questions or require any further information regarding passive fire protection, please do not hesitate to contact us. 0330 175 9109 – info@fluxfire.co.uk
Passive fire protection (PFP) refers to the use of building materials and structural design features to prevent or limit the spread of fire within a building or other structure. Unlike active fire protection systems, such as fire alarms and sprinkler systems, passive fire protection is always present in a building and does not require any external intervention to function.
Examples of passive fire protection measures include fire-resistant walls, floors, and ceilings; fire-resistant doors and windows; fire-rated insulation materials; and firestops, which are used to seal gaps and prevent the spread of fire through openings in walls and floors.
The primary goal of passive fire protection is to contain fires within a specific area or compartment of a building, thereby limiting their spread and providing occupants with time to evacuate safely. This is achieved through the use of fire-resistant materials and designs that are able to withstand high temperatures and prevent the spread of flames, smoke, and toxic gases.
Passive fire protection is an essential component of building safety and is required by building codes and regulations in many jurisdictions. It is often used in conjunction with active fire protection systems to provide a comprehensive approach to fire safety in buildings and other structures.
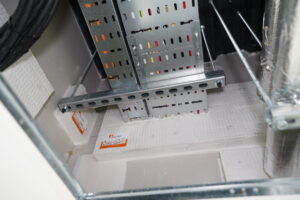 Firestopping is a passive fire protection measure that involves sealing service penetrations and voids in walls, floors, and ceilings to prevent the spread of fire, smoke, and toxic gases through these openings. Service penetrations refer to any openings in a building’s structure that are created to accommodate pipes, ducts, cables, or other building services.
Firestopping is a passive fire protection measure that involves sealing service penetrations and voids in walls, floors, and ceilings to prevent the spread of fire, smoke, and toxic gases through these openings. Service penetrations refer to any openings in a building’s structure that are created to accommodate pipes, ducts, cables, or other building services.
When these penetrations are not properly sealed, they can provide a pathway for fire and smoke to spread from one area of the building to another, which can be extremely dangerous for occupants and can lead to significant property damage. Firestopping is therefore an important aspect of building safety and is required by building codes and regulations in many jurisdictions.
The process of firestopping typically involves identifying all service penetrations in a building and then selecting an appropriate firestop system to seal each opening. The firestop system may involve the use of fire-resistant materials, such as intumescent sealants or firestop pillows, which can expand when exposed to high temperatures to fill any gaps and prevent the spread of fire and smoke.
The installation of firestop systems must be carried out by trained and certified professionals to ensure that they are properly installed and provide the intended level of protection. It is also important to regularly inspect and maintain firestop systems to ensure that they remain in good condition and continue to provide the required level of fire protection.
 A fire compartmentation survey is a comprehensive assessment of a building’s passive fire protection measures, specifically focusing on its compartmentation features. The goal of this survey is to identify any weaknesses in the building’s fire compartmentation systems and recommend necessary repairs or upgrades to improve the overall fire safety of the building.
A fire compartmentation survey is a comprehensive assessment of a building’s passive fire protection measures, specifically focusing on its compartmentation features. The goal of this survey is to identify any weaknesses in the building’s fire compartmentation systems and recommend necessary repairs or upgrades to improve the overall fire safety of the building.
Compartmentation is a key element of passive fire protection and involves dividing a building into separate fire compartments, each of which is designed to contain a fire within a specific area and prevent it from spreading to other parts of the building. The compartments are created using fire-resistant walls, floors, and ceilings, along with fire doors and other structural features that are designed to withstand high temperatures and prevent the spread of fire and smoke.
During a fire compartmentation survey, trained professionals will inspect the building’s walls, floors, and ceilings, as well as its doors, windows, and other openings, to ensure that they are properly designed and installed to provide the necessary level of fire protection.
The results of a fire compartmentation survey are typically presented in a detailed report, which includes a list of any deficiencies found during the survey and recommendations for repairs or upgrades to improve the building’s fire safety. Building owners and managers can then use this information to prioritize necessary repairs and upgrades and ensure that their building is in compliance with relevant building codes and regulations.
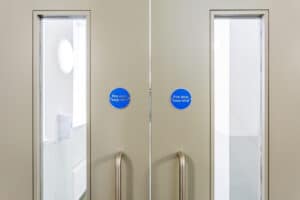 Fire doors are specialised doors designed to help prevent the spread of fire and smoke in buildings. In the UK, fire doors are an important part of building safety regulations and are required in many commercial and residential buildings.
Fire doors are specialised doors designed to help prevent the spread of fire and smoke in buildings. In the UK, fire doors are an important part of building safety regulations and are required in many commercial and residential buildings.
Fire doors are constructed from fire-resistant materials such as steel, glass, or timber, and are fitted with intumescent seals around the edges to help prevent the spread of smoke and flames. They are also equipped with specialized hardware, such as self-closing devices and intumescent strips around the door frames, to ensure that they remain closed in the event of a fire.
Fire doors are designed to withstand fire for a specified period of time, usually between 30 and 60 minutes. This gives occupants of the building time to evacuate and provides a barrier to help prevent the fire from spreading to other areas.
Fire doors must be properly installed and maintained to ensure that they function correctly in the event of a fire. Regular inspections should be carried out to check that the doors are in good condition and that the seals and hardware are working correctly.
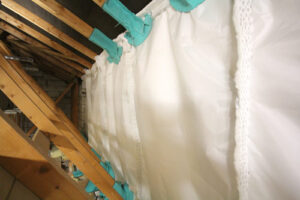 A cavity fire barrier is a type of fire protection system that is designed to prevent the spread of fire within concealed spaces or cavities within a building’s structure. These cavities can include spaces between floors or walls, as well as gaps around ductwork, pipes, and other building services.
A cavity fire barrier is a type of fire protection system that is designed to prevent the spread of fire within concealed spaces or cavities within a building’s structure. These cavities can include spaces between floors or walls, as well as gaps around ductwork, pipes, and other building services.
It is a flexible barrier made from fire-resistant materials, such as fiberglass or ceramic fabrics, which can be deployed to seal off an area in the event of a fire. Fire curtains are designed to meet strict safety standards, and are tested to ensure that they can withstand high temperatures and maintain their integrity in the event of a fire. They are also available in a range of different sizes and materials to suit different applications
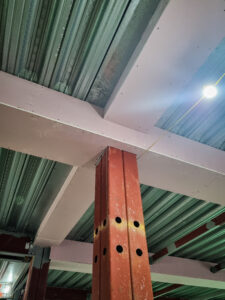 Fire rated beam encasement is a type of fire protection system that is designed to provide fire resistance to structural steel beams in a building. It involves the installation of a fire-resistant enclosure around the beam, which helps to prevent the spread of fire and protect the structural integrity of the building.
Fire rated beam encasement is a type of fire protection system that is designed to provide fire resistance to structural steel beams in a building. It involves the installation of a fire-resistant enclosure around the beam, which helps to prevent the spread of fire and protect the structural integrity of the building.
The enclosure is typically constructed from a combination of fire-resistant materials, such as gypsum board, vermiculite, or calcium silicate board. These materials are designed to provide a barrier that prevents the beam from overheating and collapsing in the event of a fire.
Fire rated beam encasement is often required by building codes and regulations in order to ensure the safety of occupants and protect the building from fire damage. It is typically installed in buildings with large open spaces, such as commercial or industrial buildings, where the structural steel beams are exposed
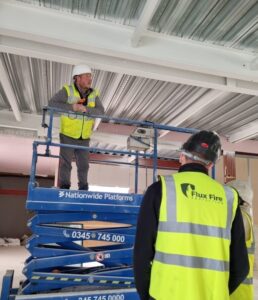 Intumescent coatings are a type of fire-resistant coating that is applied to structural steel to protect it from fire damage. These coatings work by expanding when exposed to high temperatures, creating a protective barrier between the steel and the flames.
Intumescent coatings are a type of fire-resistant coating that is applied to structural steel to protect it from fire damage. These coatings work by expanding when exposed to high temperatures, creating a protective barrier between the steel and the flames.
When exposed to heat, intumescent coatings undergo a chemical reaction that causes them to expand and form a foam-like layer. This layer insulates the steel, slowing down the rate at which it heats up and preventing it from buckling or collapsing under the extreme heat of a fire.
Intumescent coatings are commonly used in buildings, tunnels, and other structures where fire safety is a concern. They can be applied to steel columns, beams, and other structural elements to provide up to several hours of fire resistance, depending on the thickness of the coating and the type of fire it is designed to withstand.

